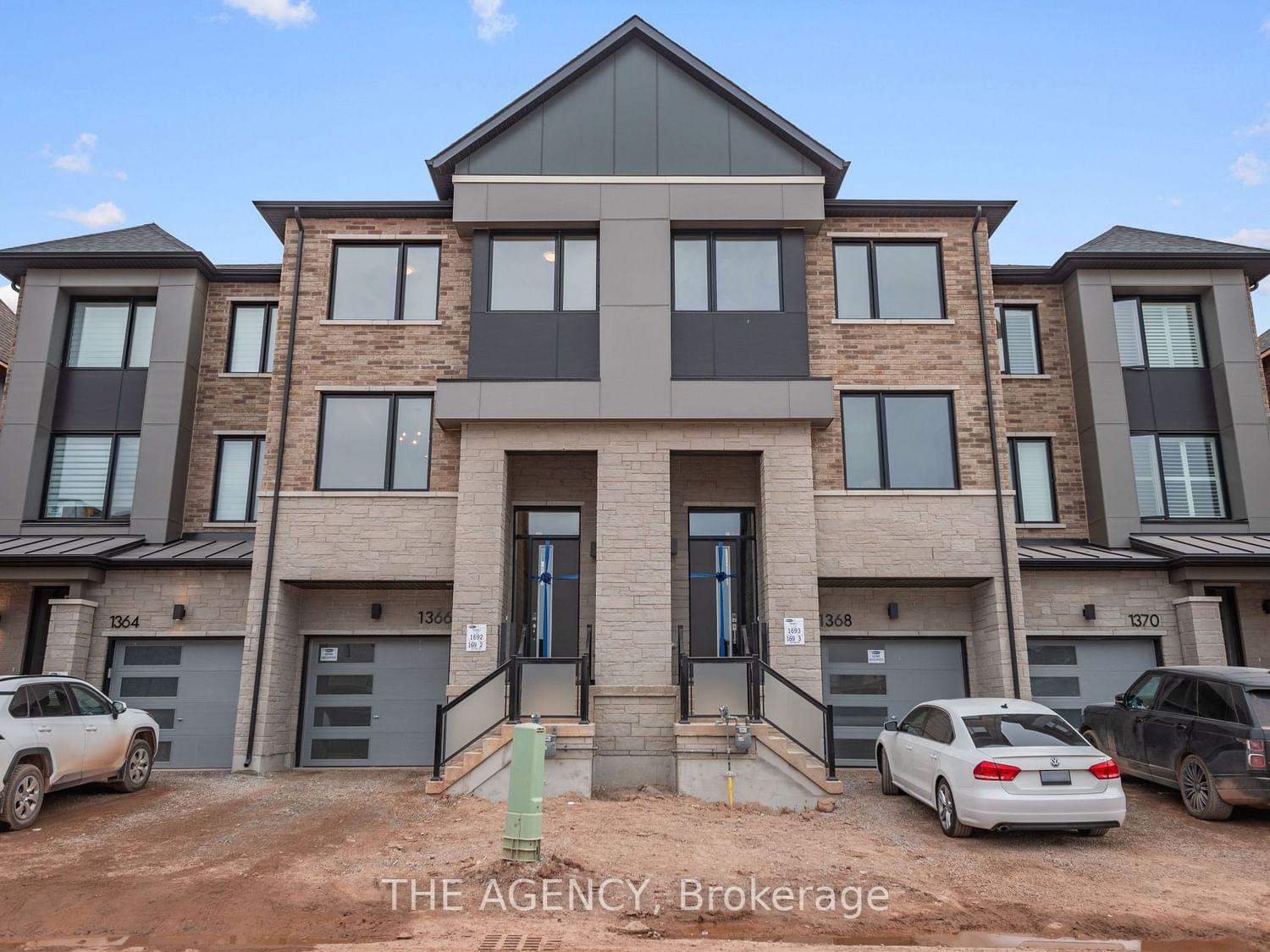$3,800 / Month
$*,*** / Month
4-Bed
4-Bath
2000-2500 Sq. ft
Listed on 11/7/23
Listed by THE AGENCY
Upgraded 4-Bedroom Townhome in Prime Preserve West. No detail spared in this brand-new 4-bedroom freehold townhome. The contemporary Preston model boasts wide plank white oak flooring across all three levels, upgraded doors with black hardware & designer mosaic tile flooring in foyer & powder room. High ceilings add airy feel throughout. The open-concept kitchen features upgraded hardware & faucet, new S/S appliances, tile backsplash, quartz countertops & island with pendant lighting. The adjacent dining area features designer chandelier. The great room offers gas fireplace, built-in shelving & access to rear terrace. Upstairs, the elegance continues with 3 spacious bedrooms, including the primary suite, offering a 4-piece ensuite, walk-in closet & Juliette balcony. 2 more bedrooms share the main 3-piece bath & there is upstairs laundry. Ground level has office space, garage access, & 4th bedroom with ensuite bath. This level maintains high ceilings & access to rear deck.
The unfinished basement offers plenty of additional storage. This home is close to Sixteen-Mile Creek, Hospital, shopping, schools, parks, & HWYS.
To view this property's sale price history please sign in or register
| List Date | List Price | Last Status | Sold Date | Sold Price | Days on Market |
|---|---|---|---|---|---|
| XXX | XXX | XXX | XXX | XXX | XXX |
W7280426
Att/Row/Twnhouse, 3-Storey
2000-2500
8+1
4
4
1
Attached
2
New
Central Air
Full, Unfinished
N
Y
Brick, Stone
N
Forced Air
Y
79.89x19.69 (Feet)
